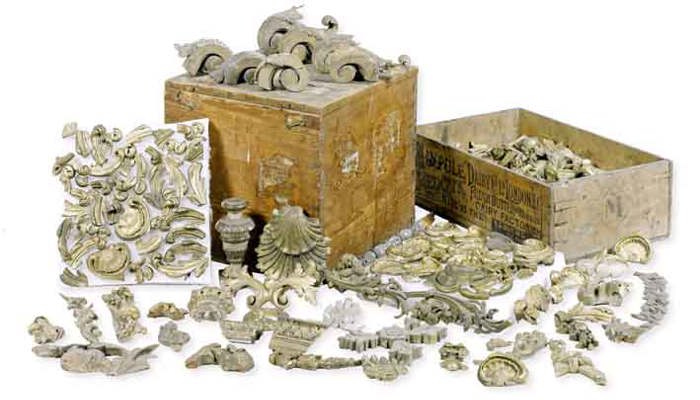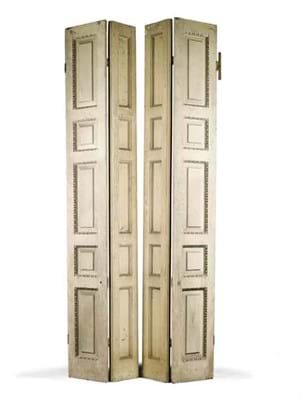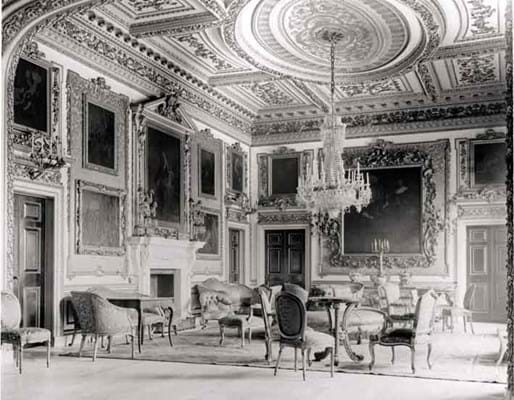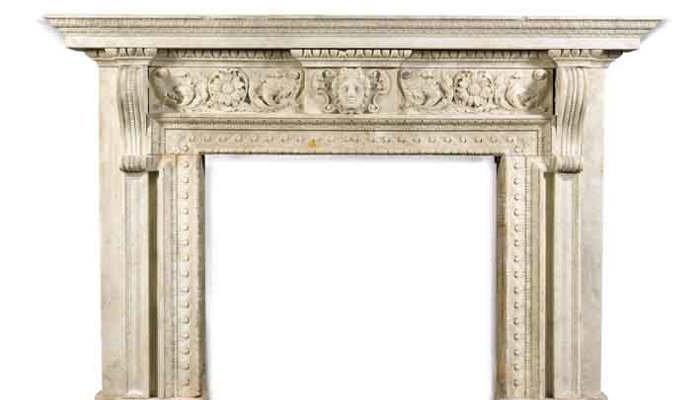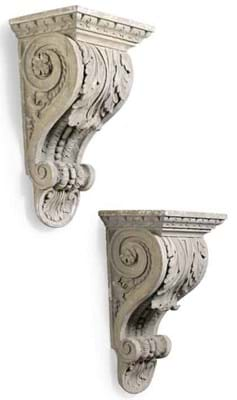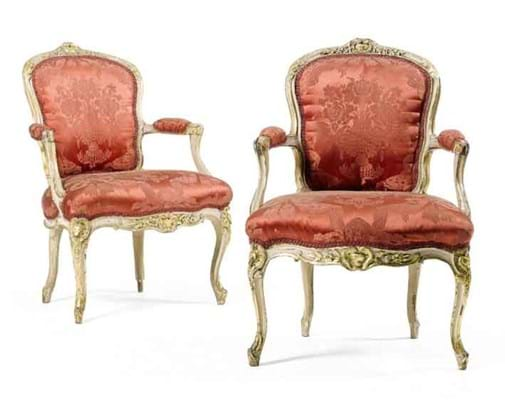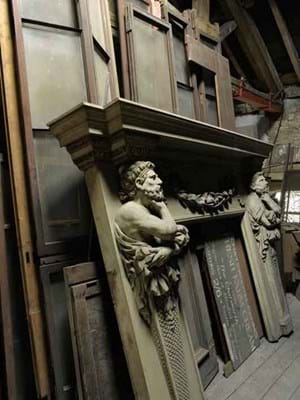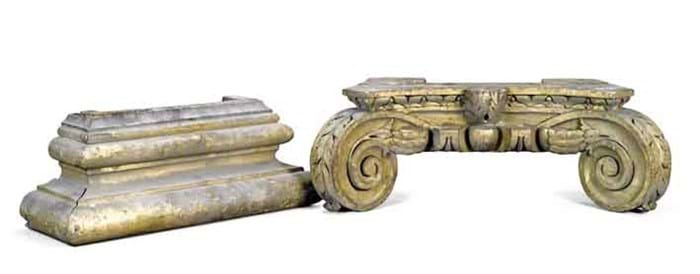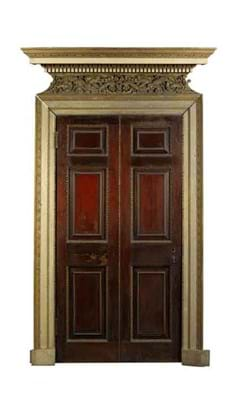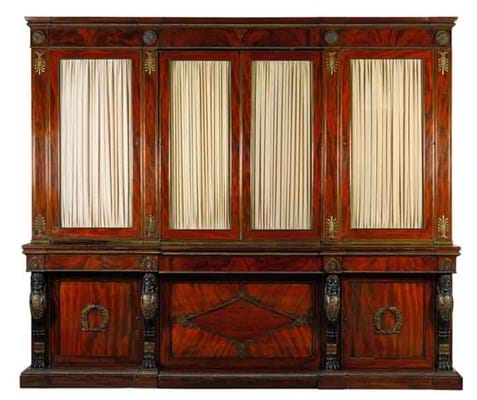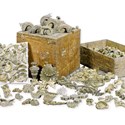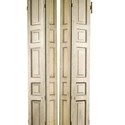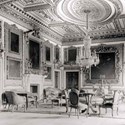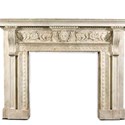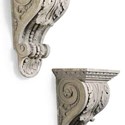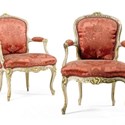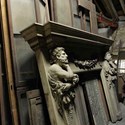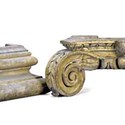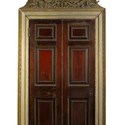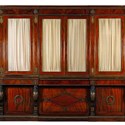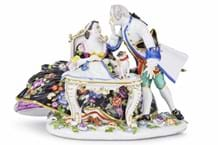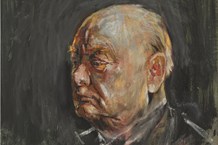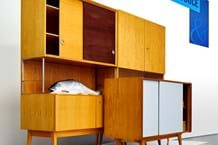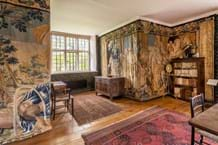And, as a family the Devonshires, had plenty of surplus. Over the years the stores have filled, not just with unwanted pieces from Chatsworth itself, but from all the other dynastic properties.
At the pre-sale press conference, the current Duke was quite clear about why this sale was taking place - to make space. "There wasn't really room even for a paperback", he told assembled journalists.
They had been pretty rigorous in the selection. "What was important to keep was what is core to Chatsworth," he said. These were not, he added, things he would miss. It was an opportunity to clear out, build better storage, and make some money for repairs and green projects. It was a "win win" situation.
So, having successfully pitched to secure this auction, Sotheby's were plainly never going to be able to market this material as any kind of core dispersal from one of England's most magnificent stately homes (nor did they attempt to). The trick was to successfully find a way to market what they did have. And, with just 25 of the 1416 lots left unsold at Chatsworth - The Attic Sale on October 5-7 and a tally that was double what was predicted when Sotheby's announced the sale earlier this year, they plainly pulled it off.
Behind those statistics is a mix of brains and brawn, a huge logistical operation in terms of man hours with some skilled cataloguing, researching and marketing. Over 100 staff and consultants were involved, with one of the sale heads, David Macdonald, spending an entire year working on the project as pieces were transported from Derbyshire to London for appraisal.
Sorting through the material (around 20,000 objects) to work out what had come from where, a fascinating picture emerged. As well as the usual surplus pieces that any large stately home accrues, Chatsworth's stores contained one special and significant property - the fixtures and fittings from the family's 18th century London home, Devonshire House, demolished in the 1920s. This palatial residence in fashionable Piccadilly was designed by William Kent. Prior to demolition, the fixtures were recorded before their move to Derbyshire. This was blue-chip architectural salvage, but it involved detective work and an imaginative sale's approach.
The component elements, while recorded, were not all stored together, so Kent's marble fireplaces and door surrounds had to be reassembled. Fortunately there were very good photographs of the Devonshire House interiors and detailed inventories for all the houses, so the task of assembling the jigsaw wasn't impossible, although David Macdonald said that at times the warehouse resembled a crime investigation scene, with pictures of the objects on easel-mounted white boards identifying their exact location.
Sotheby's ultimately managed to tie about 70 per cent of what was to be offered to Devonshire House and the other family homes.
Buyers
Having opted for an on-the-premises sale to capitalise on the Chatsworth allure, Sotheby's anticipated two main groups of buyers: local people drawn by the glamour of Chatsworth and country house decorators. Chatsworth, with its long history and the romantic associations of its chatelaines Georgiana, the 5th Duchess and the current Dowager Duchess Deborah, one of the Mitford sisters, lent itself easily to promotion.
But pretty early on in the summer Sotheby's had contacted all the major interior decorators on their database and organised a warehouse visit to point out the potential of the sale's architectural elements.
The trade were not ignored either. There was a VIP view day for invited dealers and private clients before the main public view. "Every restorer in the country will be busy for six months",observed one dealer on seeing the sale contents.
Given that so much came from the Devonshires' other houses, the decision was made to catalogue and display the contents chronologically, from medieval fragments of Bolton Abbey in Yorkshire through to a 1975 Triumph Stag. This arrangement was underscored by James Miller's scholarly catalogue introduction which skilfully interwove the complex family history with that of the various properties as they were acquired.
Sotheby's also worked hard to recreate this chronological arrangement when setting out the view, which allowed for some impressive reconstructions of Devonshire House under canvas.
The 'magic' of the Chatsworth sale plainly struck home: the catalogue was Sotheby's fastest selling ever. Some 12,500 sold before the auction and nearly 6000 visitors viewed the sale. There was a huge local attendance and visitors were flown in via a dozen helicopters, a now regular feature for wealthier customers at big country house sales.
So who was buying? There was Yorkshireman Mark Jepson who paid £6800 (estimate £80-100) for the Dowager Duchess's ruby and diamond bow brooch and a descendant of Louise, the 8th or "double Duchess", who bid solidly for two hours to acquire 16 lots belonging to her ancestor. There was bidding from Russia, Asia, the US and Europe and institutional buying from English Heritage and Derbyshire Council.
The predicted interior decorators were a major ingredient, mostly buying for existing clients and projects. The trade also purchased, although many left bids or bid via phone or the internet rather than attending in person.
But there was still a huge audience with 620 (plus four dogs) filling the marquee even on the final day. Prices ran the full house sale gamut: from serious money for big ticket pieces to the multi-estimate souvenirs and perhaps the odd bargain.
Devonshire House
At the core of the architectural fittings that made up such a substantial slice of the Chatsworth sale were the elements from Devonshire House, the family's home in Piccadilly that stood on the site of what is now Green Park underground station, until it was demolished in 1924.
The house was famously designed for the 3rd Duke (1698-1755) by William Kent, the main promulgator of neo-Palladian architecture in Britain. Created from 1734, it follows his interiors at Kensington Palace and Houghton Hall and is the first building where Kent was commissioned to design both the interior and exterior.
While the grand jewel of a town house was lost, at least the house furnishings and fixtures were salvaged.
When the building was sold as a commercial site to builders Holland, Hannen and Cubitts in 1919, it was their insistence that the name Devonshire House be retained that allowed the Devonshires the right to remove all the fixtures and fittings. During the dismantling process Lady Evelyn, Duchess of Devonshire was instrumental in ensuring that everything was listed and numbered and photographed before the bulk of the fixtures (anything not absorbed into the family's other houses) was stored on the Chatsworth estates. There they remained until Sotheby's sale threw them into prominence.
Sotheby's rightly decided that the correct way to promote this architectural Aladdin's cave was to emphasise the extreme scarcity of the opportunity to secure Kent-designed elements with provenance to a "lost palace of London".
At the pre-auction press view Harry Dalmeny, Sotheby's UK deputy chairman and head of their country house sales, set the scene for the auction by stating: "The pieces we have here rely to a large extent on one extraordinary house, pieces that no collector will be able to get in any other format. There are Kent fireplaces [elsewhere] but they can't be removed", a reference to the strict heritage laws preventing the removal of fixtures and fittings on listed buildings.
Lord Dalmeny's "once in a dynasty opportunity" was certainly accurate but alongside Kent's grand classical white marble fireplaces and mahogany doors with their reassembled painted and gilt and surrounds, were quantities of more fragmentary fare: piles of gesso and carved wood borders, window surrounds or shutters and the elements from later Regency and Victorian renovations.
It was easy to see the appeal of the grandest pieces but how easy would it be to place those basic elements? Sotheby's, who wisely hadn't overcooked their estimates, suggested they might make attractive period picture frames.
Predictions on the sale's main attractions proved correct. Kent's marble fireplaces carried the day, not just for the Devonshire House contents but for the entire sale. Topping the bill was the c.1735 chimneypiece from the saloon, originally the entrance to the house. The epitome of Kent's neo-Palladian style, with its bold classical vocabulary: central heifer's mask, Greek key, Vitruvian scrolls, all possibly carved by John Boson, this was secured by a private buyer for £470,000. It was followed by two more of Kent's marble fireplaces carrying the same £200,000-300,000 guides and also secured by private buyers. The example pictured here, centred by a mask of Diana, designed for what was originally the second drawing room and later the ballroom, made £380,000, and a boldly swagged grey veined marble version inspired by Inigo Jones created for the green drawing room, and pictured on view at the sale on the facing page, realised £220,000.
Perhaps even more dramatic than the top fireplace result was the £95,000 paid for the pair of brackets above, boldly carved in wood to simulate stone. Kent designed sets like these for both Devonshire House and Chiswick House, so it is not possible to say in which house these were placed.
Chiswick House
Through family ties and inheritance the Devonshires' property portfolio ranged far and wide across the British Isles.
Through the 4th Duke's marriage to Lady Charlotte Boyle, only surviving child of Richard Boyle 3rd Earl of Burlington, they added Bolton Abbey, Yorkshire, Lismore in Ireland and Chiswick House, the famous Palladian villa created by the 3rd Earl in the grounds of his West London home. Lord Burlington (1694-1753) was his own architect for this creation, aided by Henry Flitcroft, but he was William Kent's patron and used him to design the interiors, furniture and gardens.
Chiswick House remained in the Devonshire family until it passed to the government in the 1950s. It is now administered by English Heritage who are currently undertaking a major restoration programme. When Chatsworth's attic clearout unleashed a group of items related to Chiswick, Lord Burlington and William Kent, they were understandably interested. Armed with 100 per cent funding secured from arts charity The Art Fund, English Heritage drew up a shopping list and asked the London dealer Martin Levy to bid for them. Mr Levy was successful in securing seven items.
Two relate to Lord Burlington's Chiswick era. One was a 4ft 4in x 8ft 2in (1.3 x2.5m) pen and black ink elevation of the principal facade of Chiswick House. This was probably a presentation drawing by Henry Flitcroft and, as frustratingly little documentary evidence about the genesis of the building exists, it represents an important acquisition for the house despite its worn and stained condition. It cost £16,000. It is hoped that after restoration some of the tantalising detail will be revealed.
Another Burlington era purchase was a parcel-gilt mahogany pole screen designed by Kent c.1730 at £8500. The five others were furniture from the Devonshires' tenure that will allow English Heritage to create a new period room display in the bedchamber relating to their residency c.1890.
They include two pairs of French parcel-gilt, grey-painted fauteuils marked for Jean Baptiste Tilliard at £16,000 and £33,000; a set of four neoclassical caned chairs in cream-painted beech at £4500; a lady's roll-top writing desk, possibly used by Georgiana Duchess of Devonshire, at £12,800 and another pole screen in parcel-gilt and simulated rosewood c.1790 sold at £650.
Chatsworth and Other Houses
There were architectural fittings from Chatsworth's own interiors stashed away in the attics and stables, the result of its many remodellings and redecorations. Although there was nothing as grand as Kent's marble chimneypieces, there was some fi ne quality carving, including a number of pieces by Samuel Watson (c.1670-1715) the locally born, and Chatsworth-trained craftsman who rose to carry out major carvings and designs for the 1st Duke.
The Devonshire papers include a book of Designs, Bills and Agreements by Watson allowing his style to be identified. They included the giltwood wall appliqués of pendant oak leaves, below, each around 2ft (62cm) long, whose quality was appreciated with an £11,000 bid, as well as three lots of William and Mary giltwood Ionic capitals of c.1700 for which a similar design by Watson exists.
These (sold within or under estimate) are thought to have been made for the Gallery, later the library, at Chatsworth and can be seen in a William Henry Hunt watercolour. Hunt painted all the Devonshire homes in the 19th century, thereby providing very useful documentary evidence of the interiors.
More popular was a lot comprising 40 carved oak flowerheads, each 6in (15cm) diameter, that once formed part of the cornice in one of the state rooms. These went for £10,000 against a guide of £1000-1500.
Elements from elsewhere ranged from fragments of Gothic tracery from Bolton Abbey (at £1300 and £1100) to the rare and exceptionally long 20ft (6m) gilt lead chandelier chain from Wanstead House in Essex, below, which the 6th Duke of Devonshire purchased at the Wanstead contents sale in 1822.
It was one of two chandeliers and suspension chains which cost him £283 10s and £309 15s, huge prices at the time and the most expensive in the Wanstead sale. At Chatsworth this month the chain made a very respectable triple-estimate price of £22,000.
The buyer's premium was 25/20/12%.

