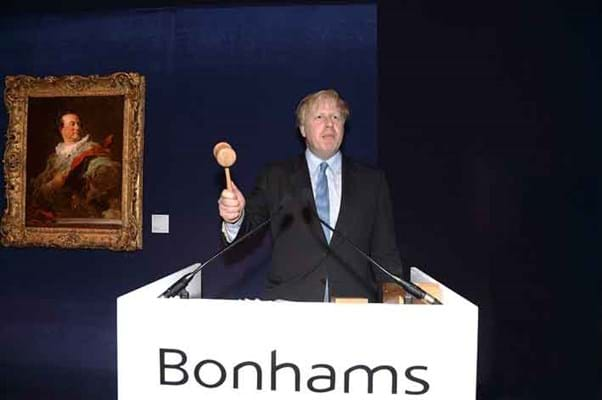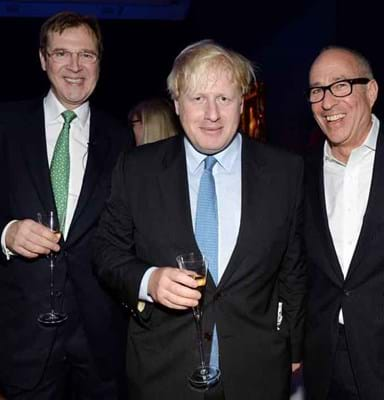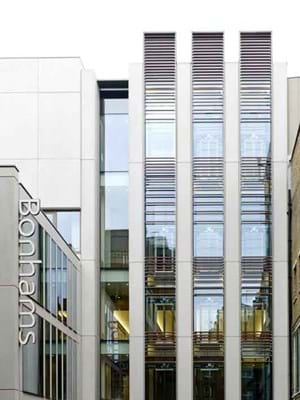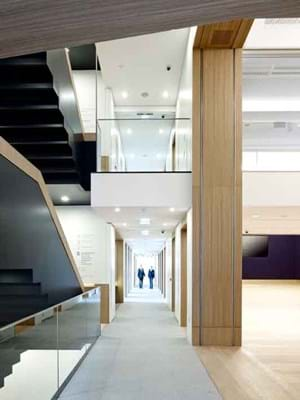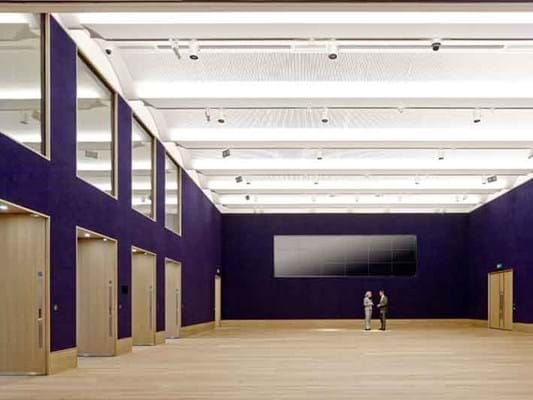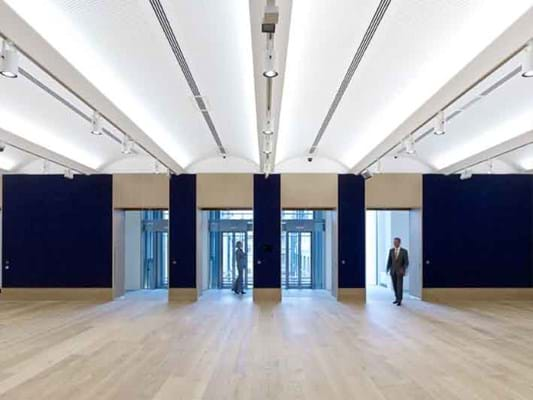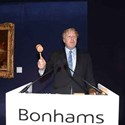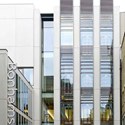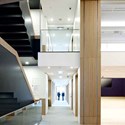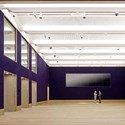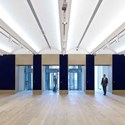Mayor of London Boris Johnson was on hand at last Thursday night's opening party to herald chairman Robert Brooks' vision, shared with architect Alex Lifschutz, as a beacon for business in London.
Congratulating Mr Brooks and the architects on an "absolutely beautiful building", he praised Bonhams for "bringing jobs and growth, investment and renown to our city", making it the "leading cultural, artistic and auctioneering capital of the world".
Delivered on time and on budget - as the auction house reaffirmed - the bespoke facilities boast three major saleroom spaces, each stacked on top of the other, at the heart of the design.
Pass through the narrow Bond Street entrance now and what was a funnel-like corridor before has been transformed into a light-filled atrium five storeys and 18.5 metres high. This leads to the new reception whose backdrop is a glass wall that reveals the double-floor height of the 235 sq m main auction space of the New Bond Street Saleroom, as it has been named.
A mezzanine-level glass-walled boardroom, dubbed the Sky Box, floats above the reception desk, offering VIP bidders (or sellers) a private gallery with clear views across the saleroom.
Auction Ambience
No expense has been spared in creating the right ambience, with atmospheric and temperature controls partnered with the latest LED lighting and security fixtures.
Structural beams enable the hanging and hoisting of heavy artworks and the salerooms' raised, engineered oak floors have been designed to take the weight of major works of sculpture - monumental works by Henry Moore are clearly what Mr Brooks has in mind. There are also large modular video screens and cameras to provide information to the audience in the auction spaces and convey the drama of a live auction to remote bidders.
The building's three passenger lifts rise in glazed shafts that double up as the west-facing exterior windows of the building overlooking Haunch of Venison Yard. They filter natural light directly into the salerooms, with the option of doors and computer-controlled blinds to block out that light to change the mood of the rooms when appropriate.
New Courtyard
Haunch of Venison Yard will enclose a new landscaped courtyard served by a café and brasserie - to be opened next year - in a spur building that will be used as an outdoor space for art and events and dining in the evening.
"I wanted a feeling of space and I wanted to be able to create the right atmosphere - to change the lighting, adjust the temperature, ensure state-of-the-art fresh-air circulation - and we can do all that at the touch of a button," said Mr Brooks. "The hallmark of the whole concept has been versatility. I insisted upon an auction house for the 21st century and I'm very confident that's what Alex and his team have delivered."
In the end, as Mr Brooks reminded us, this is all about the client experience.
The build may have been a labour of love for him, but it is also about competing with Christie's and Sotheby's for the cream of the market's top end in Contemporary, Modern and Impressionist art, as well as jewellery.
Realising that ambition will doubtless be his, and chief executive Matthew Girling's main focus for the foreseeable future.
Meanwhile architects Lifschutz Davidson Sandilands have clearly impressed him: Mr Brooks has now commissioned them to redesign Bonhams' headquarters in New York and Hong Kong.
Saleroom Details
• Saleroom 1:265 sqm, double-height space level with Haunch of Venison Yard
• The New Bond Street Saleroom:235 sq m, double-height space level with New Bond Street
• Saleroom 2:the largest at 305 sq m, it sits on the second floor. Each saleroom can be divided up into more intimate spaces when required.
See ATG issue 2116 for an exclusive interview with Bonhams Chief Executive Matthew Girling.

